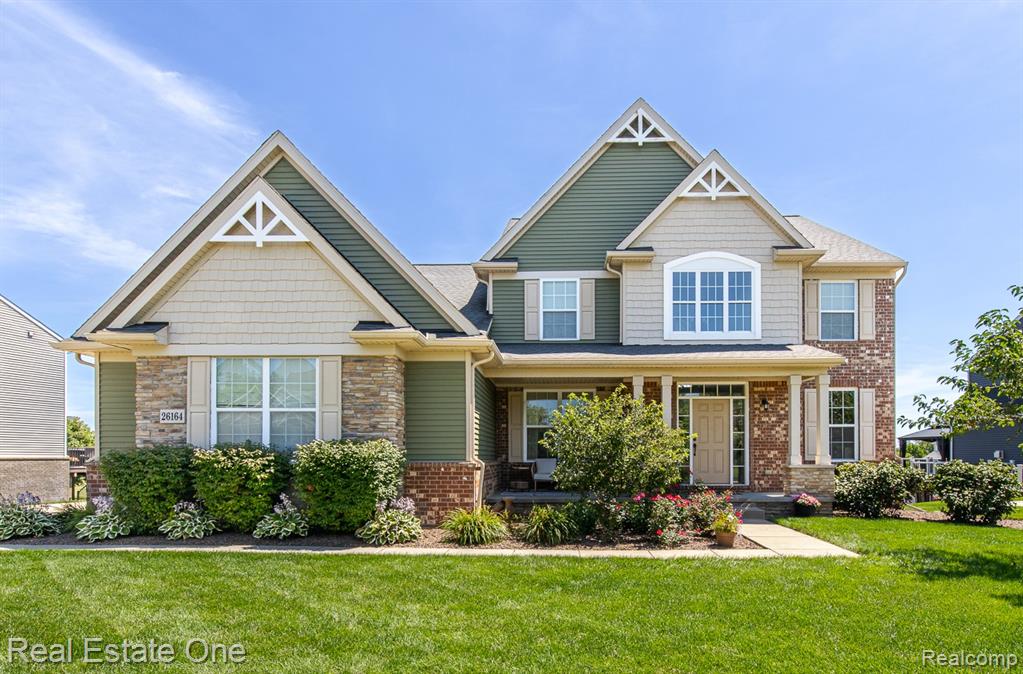Overview
- Single Family Home
- 2
- 2
- 2
- 1147
- 2025
Overview
- Single Family Home
- 2
- 2
- 2
- 1147
- 2025
Description
MOVE IN AUGUST 2025! This ‘Aspen’ ranch home plan is situated on lot #220 in Odeno Subdivision with views of the community greenspace. The Aspen offers 2 large bedrooms and 2 full bathrooms, and convenient main floor laundry. Upgrades include 9′ main floor ceilings, quartz countertops, luxury vinyl plank flooring, 12×12 deck, walkout basement with 12×12 patio and central air. This plan offers a modern twist to a traditional floorplan. The open concept great room offers access to the covered front porch. L-Shaped kitchen hosts lots of cabinetry, an island and separate dining area. Including an LG stainless steel kitchen appliance package. The living room has a slider to the deck. Master suite complete with a walk in closet and full bathroom. The full basement is plumbed for a full bath and
Details
Updated on July 29, 2025 at 10:08 pm- Property ID: 25006092
- Price: $332,055
- Property Size: 1147 Sq Ft
- Land Area: 0.21 Acres
- Bedrooms: 2
- Bathrooms: 2
- Garages: 2 Spaces Attached
- Year Built: 2025
- Property Type: Single Family Home
- Property Status: For Sale
Address
Open on Google Maps- Address 6241 Sturgeon Run
- City Muskegon
- State/county Michigan
- Zip/Postal Code 49444
- Country US
Features
- Central Air
- Dishwasher
- Microwave
- Range
- Refrigerator
























